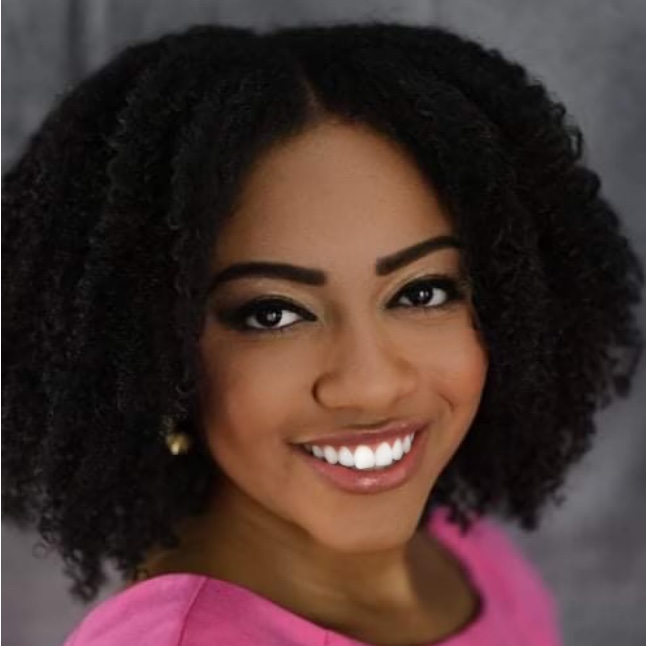
10 Stagecoach LN Amenia, NY 12501
4 Beds
2 Baths
3,624 SqFt
Open House
Sun Sep 21, 2:00pm - 4:00pm
UPDATED:
Key Details
Property Type Single Family Home
Sub Type Single Family Residence
Listing Status Active
Purchase Type For Sale
Square Footage 3,624 sqft
Price per Sqft $193
MLS Listing ID 914408
Style Colonial,Farmhouse
Bedrooms 4
Full Baths 1
Half Baths 1
HOA Y/N No
Rental Info No
Year Built 1850
Annual Tax Amount $7,550
Lot Size 2.400 Acres
Acres 2.4
Property Sub-Type Single Family Residence
Source onekey2
Property Description
Location
State NY
County Dutchess County
Rooms
Basement Full, Unfinished
Interior
Interior Features Beamed Ceilings, Breakfast Bar, Cathedral Ceiling(s), Ceiling Fan(s), Chandelier, Chefs Kitchen, Crown Molding, Double Vanity, Eat-in Kitchen, Formal Dining, Granite Counters, High Ceilings, Kitchen Island, Natural Woodwork, Original Details, Pantry, Recessed Lighting, Washer/Dryer Hookup
Heating Oil, Wood
Cooling Multi Units
Flooring Ceramic Tile, Hardwood
Fireplace No
Appliance Convection Oven, Dishwasher, Gas Cooktop, Microwave, Oven, Refrigerator, Stainless Steel Appliance(s), Oil Water Heater, Wine Refrigerator
Exterior
Exterior Feature Garden, Lighting, Playground
Pool Fenced, In Ground
Utilities Available Propane
Garage false
Private Pool Yes
Building
Sewer Septic Tank
Water Well
Structure Type Frame
Schools
Elementary Schools Webutuck Elementary School
Middle Schools Webutuck
High Schools Webutuck (Northeast Central)
School District Webutuck (Northeast Central)
Others
Senior Community No
Special Listing Condition None
Virtual Tour https://tinyturls.com/293786






