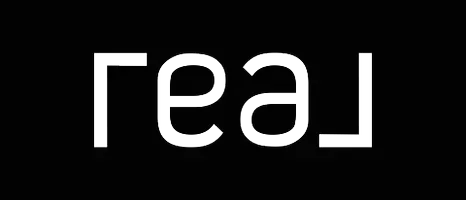
184 Hillcrest RD Mount Vernon, NY 10552
3 Beds
2 Baths
1,500 SqFt
UPDATED:
Key Details
Property Type Single Family Home
Sub Type Single Family Residence
Listing Status Active
Purchase Type For Sale
Square Footage 1,500 sqft
Price per Sqft $333
MLS Listing ID 887222
Style Colonial
Bedrooms 3
Full Baths 1
Half Baths 1
HOA Y/N No
Rental Info No
Year Built 1929
Annual Tax Amount $17,106
Lot Size 6,534 Sqft
Acres 0.15
Property Sub-Type Single Family Residence
Source onekey2
Property Description
Hutchinson River Parkway, Cross County Parkway, and is less than 2 miles from the Pelham Metro North station. Enjoy your down time by dining at one of the many close restaurants or enjoying a local park. This traditional home features hardwood floors and crown molding throughout. Come up the steps to the covered porch and enter into the spacious foyer with coat closet. Gather in the living room with cozy fireplace and access to a front porch. The formal dining room offers ample space to entertain. Enjoy cooking in the eat-in-kitchen with stainless steel appliances and direct access to the patio. The patio opens to the level backyard with mature plantings. 1st floor powder room. Relax in the primary bedroom with his and her's closets. 2 more spacious bedrooms and full hall bathroom complete this timeless home. Some images are virtually staged.
Location
State NY
County Westchester County
Rooms
Basement Full
Interior
Interior Features Crown Molding, Eat-in Kitchen, Entrance Foyer, Formal Dining, His and Hers Closets
Heating Natural Gas, Steam
Cooling Wall/Window Unit(s)
Flooring Hardwood
Fireplaces Number 1
Fireplaces Type Living Room, Wood Burning
Fireplace Yes
Appliance Dishwasher, Gas Oven, Oven, Refrigerator
Laundry In Basement
Exterior
Parking Features Attached, Driveway
Garage Spaces 1.0
Utilities Available Electricity Connected, Natural Gas Connected, Sewer Connected, Water Connected
Total Parking Spaces 2
Garage true
Private Pool No
Building
Lot Description Back Yard, Level, Near Public Transit, Near School, Near Shops
Sewer Public Sewer
Water Public
Level or Stories Two
Structure Type Frame
Schools
Elementary Schools Traphagen
Middle Schools Pennington
High Schools Mount Vernon
School District Mount Vernon
Others
Senior Community No
Special Listing Condition None
Virtual Tour https://www.zillow.com/view-imx/f215f8e7-10a0-4425-97bd-07190510306d?wl=true&setAttribution=mls&initialViewType=pano






