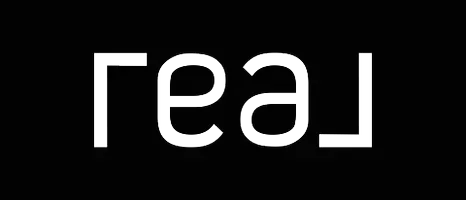
12 Deer PATH Shirley, NY 11967
5 Beds
4 Baths
2,848 SqFt
UPDATED:
Key Details
Property Type Single Family Home
Sub Type Single Family Residence
Listing Status Active
Purchase Type For Sale
Square Footage 2,848 sqft
Price per Sqft $315
MLS Listing ID 913387
Style Colonial
Bedrooms 5
Full Baths 3
Half Baths 1
HOA Y/N No
Rental Info No
Year Built 1985
Annual Tax Amount $15,286
Lot Size 0.800 Acres
Acres 0.8
Property Sub-Type Single Family Residence
Source onekey2
Property Description
Dual heating system (oil & electric), Central Air
Open-concept kitchen with designer cabinetry
Hardwood and tile flooring throughout
Home office
Fully insulated 2-car garage converted to game room with electric car charging hookup
Private backyard oasis, BBQ Area
Large in-ground pool with Changing room and outdoor Shower
Pool house with changing facilities & storage
Outdoor shower
Spacious deck for BBQs & entertaining
New, expansive driveway
Finished basement with summer kitchen, entertainment area, & storage
Sophisticated design, luxurious details
Location
State NY
County Suffolk County
Rooms
Basement Finished, Full
Interior
Interior Features Cathedral Ceiling(s), Eat-in Kitchen, Formal Dining, Granite Counters, High Ceilings, Open Floorplan, Open Kitchen, Recessed Lighting
Heating Baseboard, Electric, ENERGY STAR Qualified Equipment, Forced Air, Oil
Cooling Central Air
Flooring Ceramic Tile, Hardwood
Fireplaces Number 1
Fireplace Yes
Appliance Dishwasher, Dryer, Electric Range, Electric Water Heater, Exhaust Fan, Microwave, Refrigerator, Stainless Steel Appliance(s), Washer
Exterior
Garage Spaces 2.0
Pool In Ground
Utilities Available Cable Connected, Electricity Available, Propane
Garage true
Private Pool Yes
Building
Lot Description Cleared, Corner Lot
Sewer Cesspool
Water Public
Structure Type Frame
Schools
Elementary Schools John S Hobart Elementary School
Middle Schools William Floyd Middle School
High Schools William Floyd
School District William Floyd
Others
Senior Community No
Special Listing Condition None






